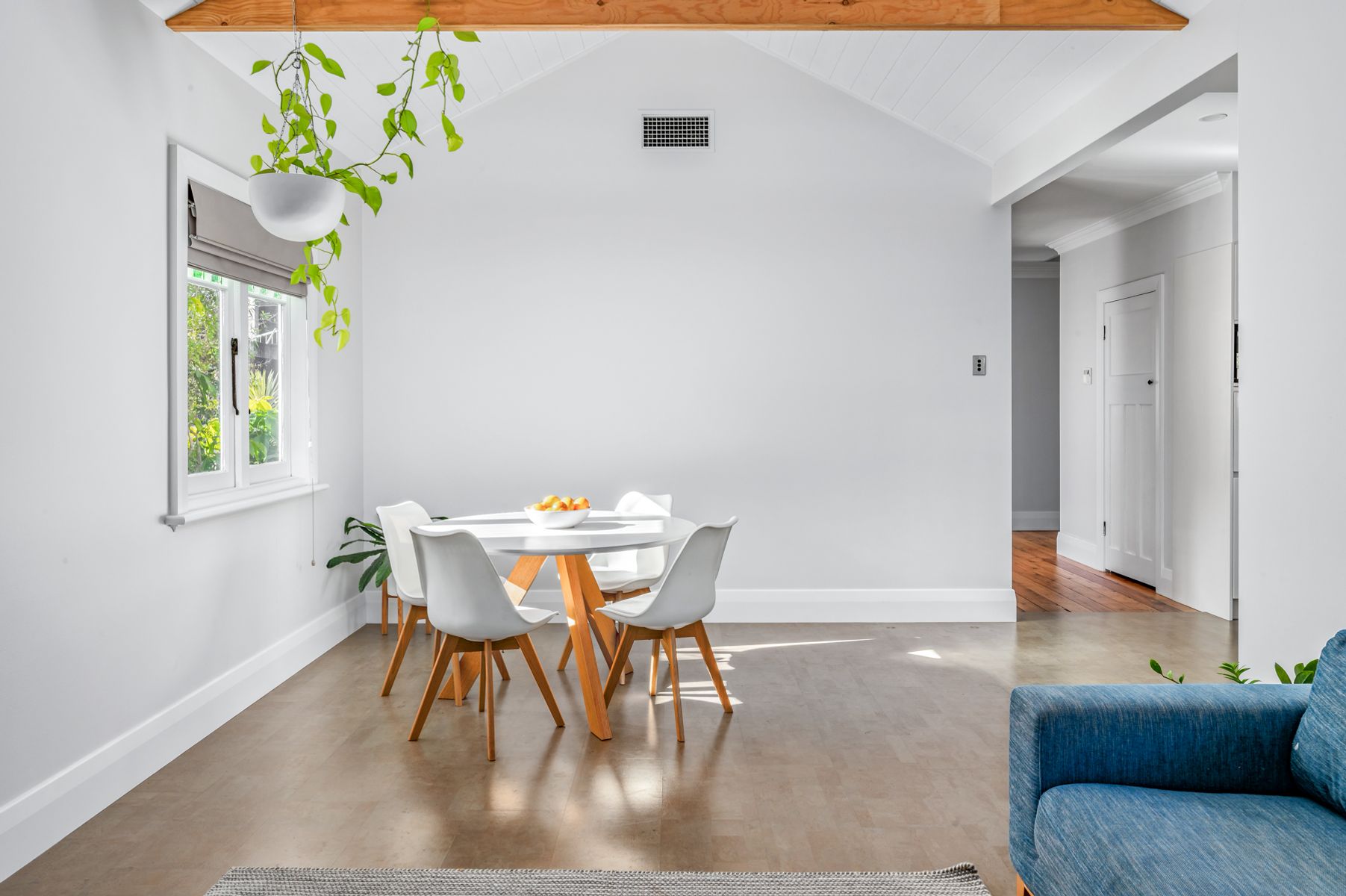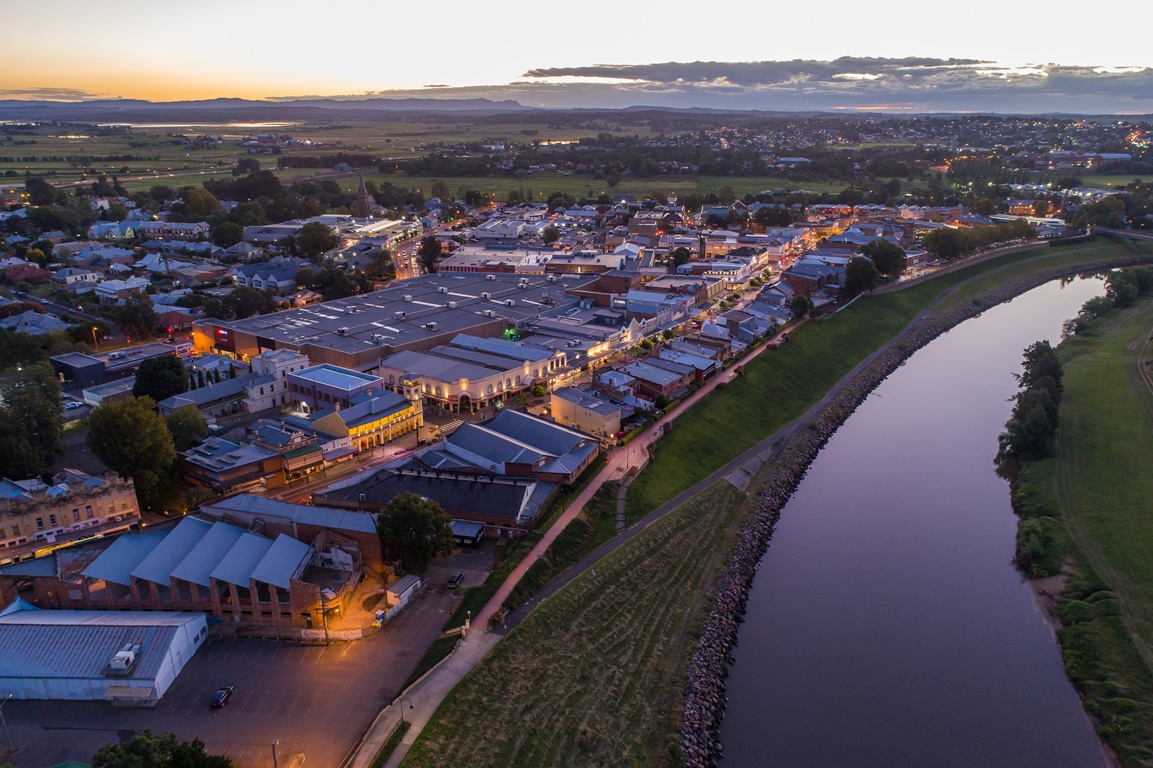601 High Street, Maitland
Property Details
Step through the front door and be embraced by the nostalgia of original hardwood floors, intricate woodwork, and charming decorative accents. The restoration work has been executed with precision, ensuring that the home's unique character remains intact.
With 4 spacious bedrooms, there's plenty of room for family and guests. The two living areas provide versatile spaces for relaxation, entertainment, or even a home office setup. Natural light dances through the windows, creating a warm and inviting atmosphere that makes every corner of the house feel like home.
The heart of this dwelling is its modern extension at the back, seamlessly integrating indoor and outdoor living. Imagine hosting gatherings in the expansive backyard, complete with a contemporary extension that adds a touch of luxury. The outdoor deck is an ideal spot to start your day with a cup of coffee or unwind as the sun sets.
The kitchen boasts a harmonious blend of style and functionality, equipped with quality appliances and a cozy breakfast nook. Meal preparation becomes a joyous experience, whether you're cooking for yourself or entertaining friends and family.
Situated in a central location, this home offers convenience at every turn. Schools, parks, shopping, and dining options are just moments away, making daily life a breeze. Embrace the vibrant community and immerse yourself in the local lifestyle while enjoying the comfort and beauty of your lovingly restored haven.
Don't miss the opportunity to own a piece of Maitland's history. This 4-bedroom weatherboard house is a testament to the past and present, offering a unique chance to experience both old-world charm and contemporary living.
This property is proudly marketed by Mick Haggarty and Andrew Lange. Contact 0408 021 921 or 0403 142 320 for further information or to book your onsite inspection.
Disclaimer: All information contained herein is gathered from sources we deem to be reliable. However, we cannot guarantee its accuracy and interested persons should rely on their own enquiries.
First National Real Estate Maitland - We Put You First.
Floorplan

Property Inclusions
FRONT
Weatherboard and iron construction
Front veranda
Heritage home
Paved front path
Driveway
Exterior tap
Fretwork
Front hedge
Security screen door
Heritage door
Fanlight window over door
Freshly painted exterior
REAR
Undercover deck
Electric hot water
Rotary clothesline
Fully fenced
Cubby house
Frangipani tree
Rear vehicle access
BEDROOMS
Near-new carpet
Ceiling fan | light
Ornate ceilings
Ornate cornices
Picture rails
Casement windows - original
Leadlight panes in windows
Roller blinds
Air vents
Heritage door
Mural in 3rd bed
BEDROOM FOUR
Near-new carpet
Pendant light
Double hung original timber windows
Heritage door with knob
Original brick fireplace
Floating shelves
Hanging space
Timber lined ceiling
Air vents
Two double power points
LOUNGE | HALLWAY
Six-inch matt finish floorboards
Ornate fireplace
Tile hearth
Ornate timber mantle
Picture rails pendant light
Ornate ceilings
Ornate cornices
Heritage door with heritage knob
Original timber casement windows
Leadlight glass in window
Air vents
TV point
Two double power points
Fretwork to hallway
LIVING ROOM
Cathedral ceilings
Laminate floor
Exposed beams
TV point
Three double + 1 single power point
Three casement windows
Holland blinds
Green glass leadlight panes
KITCHEN
Laminate flooring
Downlights
Timber bi-fold server window
Holland blind
Stone benches
Under bench sink
Stainless steel dishwasher
Pot draws
Subway tile splashback
Under bench Fisher Paykel electric oven
Electric bench mounted cooktop
Three double power points
Fridge neish
Overhead cupboards
Retractable range
Walk-in pantry
Bin draw
Fridge neish
Microwave neish
Glass pane door
Security screen door
BATHROOM
Whitewashed timber floor
White wall tiles
Pedestal sink
Wall mounted mirror
Shower over bath
Bathroom hob
Porcelain WC
Original timber casement window
Leadlight glass
Manhole
Pendant light
EUROPEAN LAUNDRY
Bench
Cupboards
Under bench washer dryer nooks
Tile floor
Linen cupboard in hallway
Comparable Sales
/filters:watermark(cla-digital-assets-prod,watermarks/logo.png,-2p,-2p,30,16,16)/assets/perm/tcvnjdit3ai65ljvrmk26we7gy?signature=63051b239ede7f550b5b8cd4e8f0ec5520c99e037401f3f34d26d8dcf2729ca4)
/filters:watermark(cla-digital-assets-prod,watermarks/logo.png,-2p,-2p,30,16,16)/assets/perm/h2qu5xa3oai65iitvvdwbemcyi?signature=c842cc516abced8a14a56d3cc6afb9636990846fb7e27b8ecff00631c521a350)
/filters:watermark(cla-digital-assets-prod,watermarks/logo.png,-2p,-2p,30,16,16)/assets/perm/2pwakbwhtai63knokv3zvlxbgq?signature=6a702fa372282a537b478023166f65ae4814819395f629f2b9bde06f05713777)
/filters:watermark(cla-digital-assets-prod,watermarks/logo.png,-2p,-2p,30,16,16)/assets/perm/fxfi4c3esqi63fkmcphpicp4ou?signature=b9e960458c2918d392718fc26196450515ce879a0985272d1dad2cd07b32c100)
/filters:watermark(cla-digital-assets-prod,watermarks/logo.png,-2p,-2p,30,16,16)/assets/perm/j2q6nsxib4i63mw7ixi4qkuqxq?signature=9c190894c251602d9b1949ae36dbd1b185ec3ea2cfdabd8cd5f5ba19381f4241)
The CoreLogic Data provided in this publication is of a general nature and should not be construed as specific advice or relied upon in lieu of appropriate professional advice. While CoreLogic uses commercially reasonable efforts to ensure the CoreLogic Data is current, CoreLogic does not warrant the accuracy, currency or completeness of the CoreLogic Data and to the full extent permitted by law excludes all loss or damage howsoever arising (including through negligence) in connection with the CoreLogic Data.
Around Maitland
About Maitland
A wonderfully diverse lifestyle location, Central Maitland residents are treated to weekly Farmers Markets located within in the Levee alongside cycle and walk ways meandering along the glistening Hunter River as well as regular cultural festivals throughout the year and a bustling “Eat Street” along the East End of High Street. Central Maitland is also home to a number of sports clubs, hotels, the newly constructed indoor pool and the fabulous all access Maitland Park. Inner city living is becoming more and more popular in the Maitland area and with the facility’s and lifestyle on offer, it is easy to see why.
We acknowledge the Traditional Custodians of Country throughout Australia and pay respects to their elders past, present and emerging. The suburb of Maitland falls on the traditional lands of the Mindaribba people.
AROUND MAITLAND
SCHOOLS:
• All saints college
• Saint Johns Primary
• Maitland public primary school
CAFES AND RESTAURANTS:
• Whistler
• Lavenders cafe
• The queens arms hotel
• Orange tree cafe
• Outback jacks
SHOPPING:
• 'The Levee'
• Pender place shopping center
Disclaimer
All images in this e-book are the property of First National David Haggarty. Photographs of the home are taken at the specified sales address and are presented with minimal retouching. No elements within the images have been added or removed.
Plans provided are a guide only and those interested should undertake their own inquiry.























